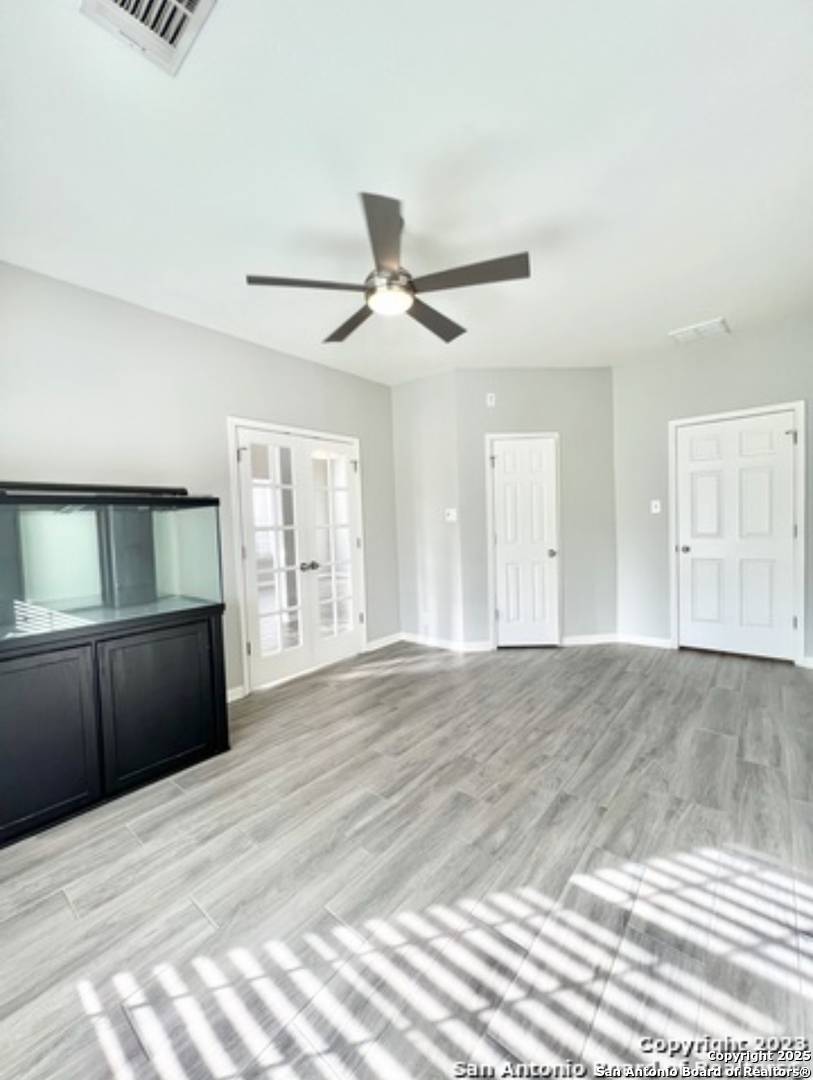14826 los lunas Helotes, TX 78023
4 Beds
4 Baths
3,421 SqFt
UPDATED:
Key Details
Property Type Single Family Home
Sub Type Single Residential
Listing Status Active
Purchase Type For Sale
Square Footage 3,421 sqft
Price per Sqft $153
Subdivision Enclave At Sonoma Ranch
MLS Listing ID 1874335
Style Two Story
Bedrooms 4
Full Baths 3
Half Baths 1
Construction Status Pre-Owned
HOA Fees $437
Year Built 2006
Annual Tax Amount $10,975
Tax Year 2024
Lot Size 8,145 Sqft
Property Sub-Type Single Residential
Property Description
Location
State TX
County Bexar
Area 1001
Rooms
Master Bathroom Main Level 10X10 Tub/Shower Separate, Separate Vanity
Master Bedroom Main Level 15X17 DownStairs
Bedroom 2 2nd Level 11X12
Bedroom 3 2nd Level 12X10
Bedroom 4 2nd Level 13X10
Living Room Main Level 15X15
Dining Room Main Level 11X12
Kitchen Main Level 10X14
Interior
Heating Central
Cooling Two Central
Flooring Carpeting, Ceramic Tile, Vinyl
Inclusions Ceiling Fans, Chandelier, Washer Connection, Dryer Connection, Cook Top, Built-In Oven, Microwave Oven, Gas Cooking, Disposal, Dishwasher, Trash Compactor, Water Softener (owned), Smoke Alarm, Security System (Owned), Garage Door Opener, Solid Counter Tops
Heat Source Electric
Exterior
Parking Features Two Car Garage
Pool None
Amenities Available Controlled Access, Pool, Clubhouse, Sports Court
Roof Type Composition
Private Pool N
Building
Foundation Slab
Water Water System
Construction Status Pre-Owned
Schools
Elementary Schools Beard
Middle Schools Hector Garcia
High Schools Louis D Brandeis
School District Northside
Others
Acceptable Financing Conventional, FHA, VA
Listing Terms Conventional, FHA, VA






